A new Washington Redskins stadium concept released Tuesday by world-renowned architectural firm BIG features a 60,000-seat stadium and exterior with several possibilities.
Washington Redskins owner Dan Snyder said it's his mission to make the team's new home, whenever it is built, to have a more "intimate" setting, much like the team enjoyed while playing in RFK Stadium from 1961 through 1996.
World-renowned Danish architectural firm Bjarke Ingles Group (BIG) has released renderings of a new stadium concept for the Washington Redskins.
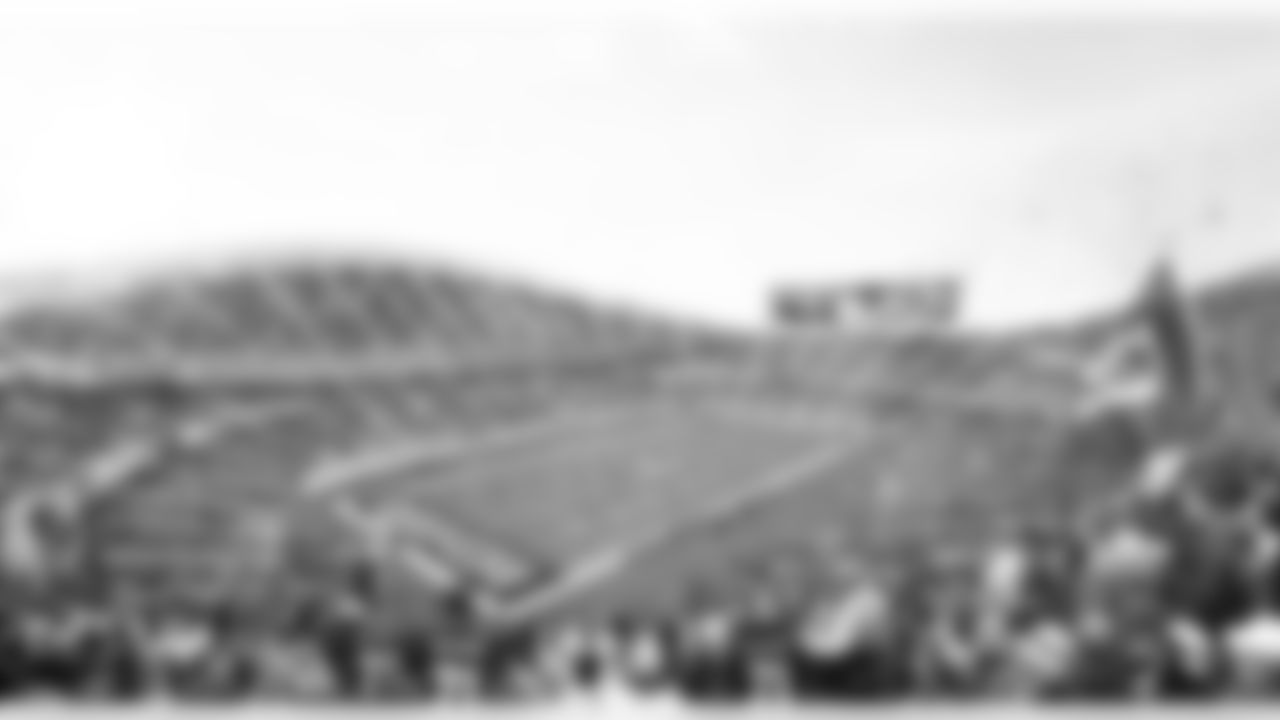
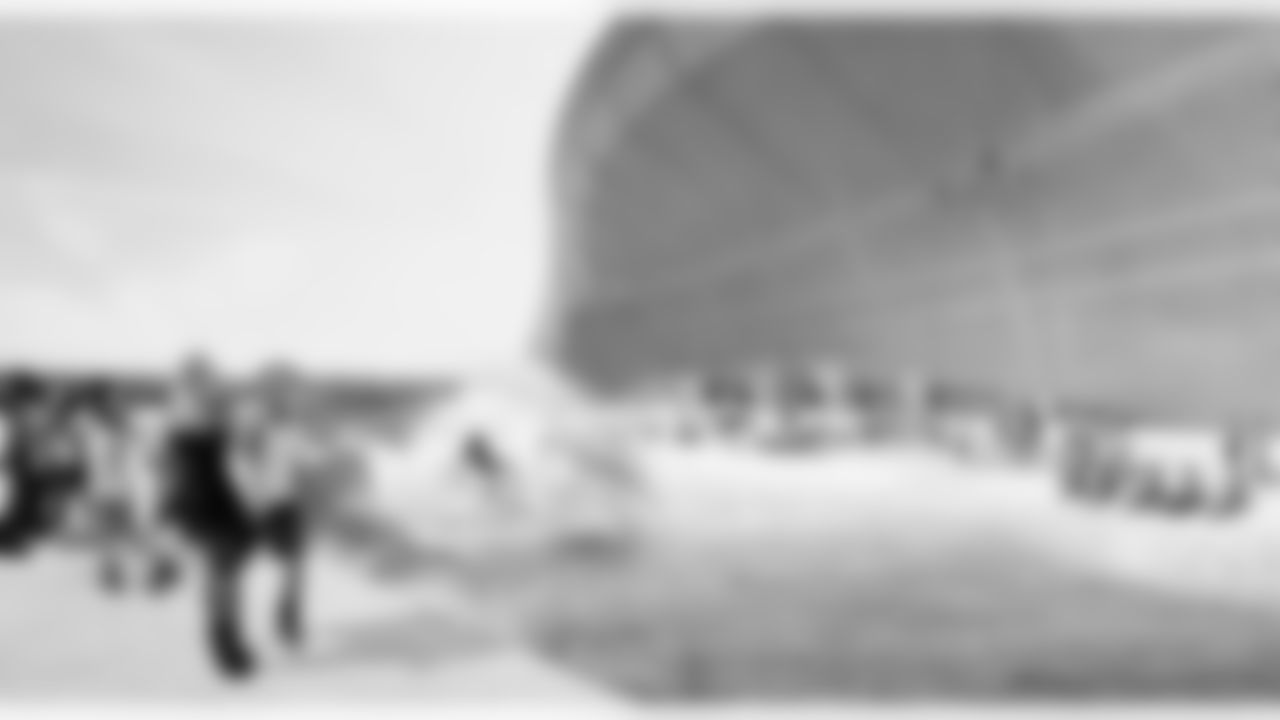
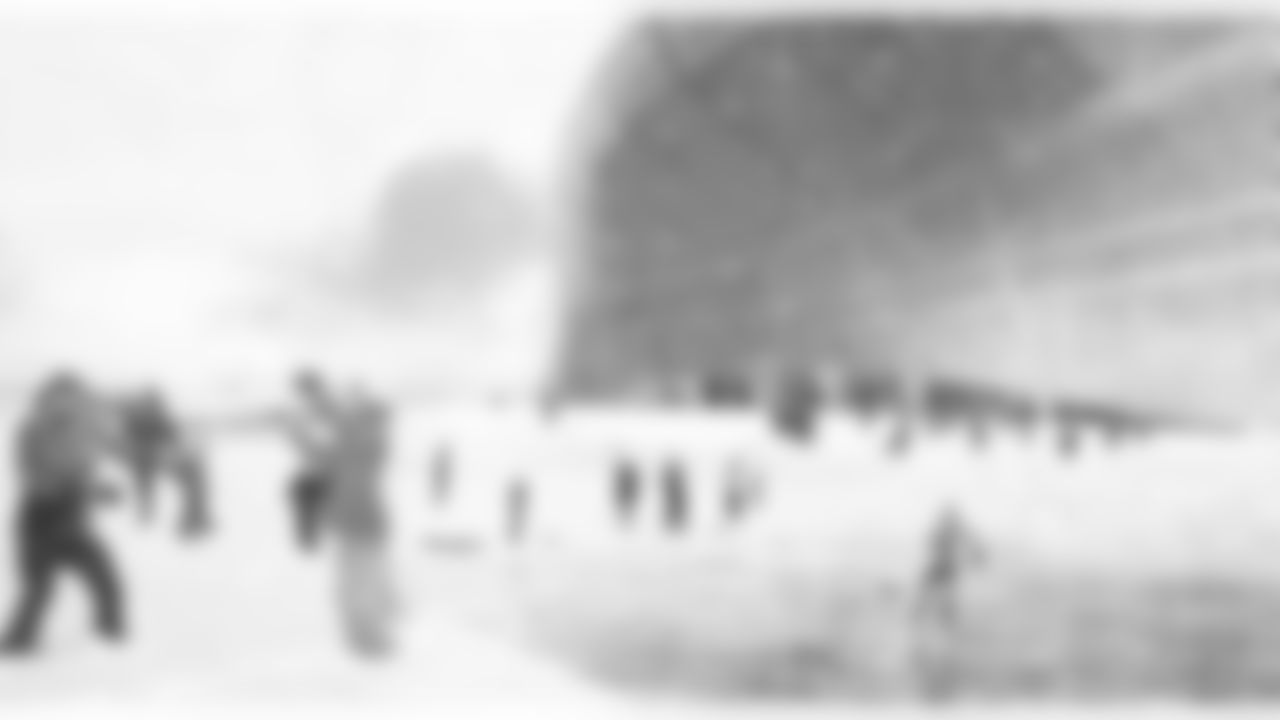
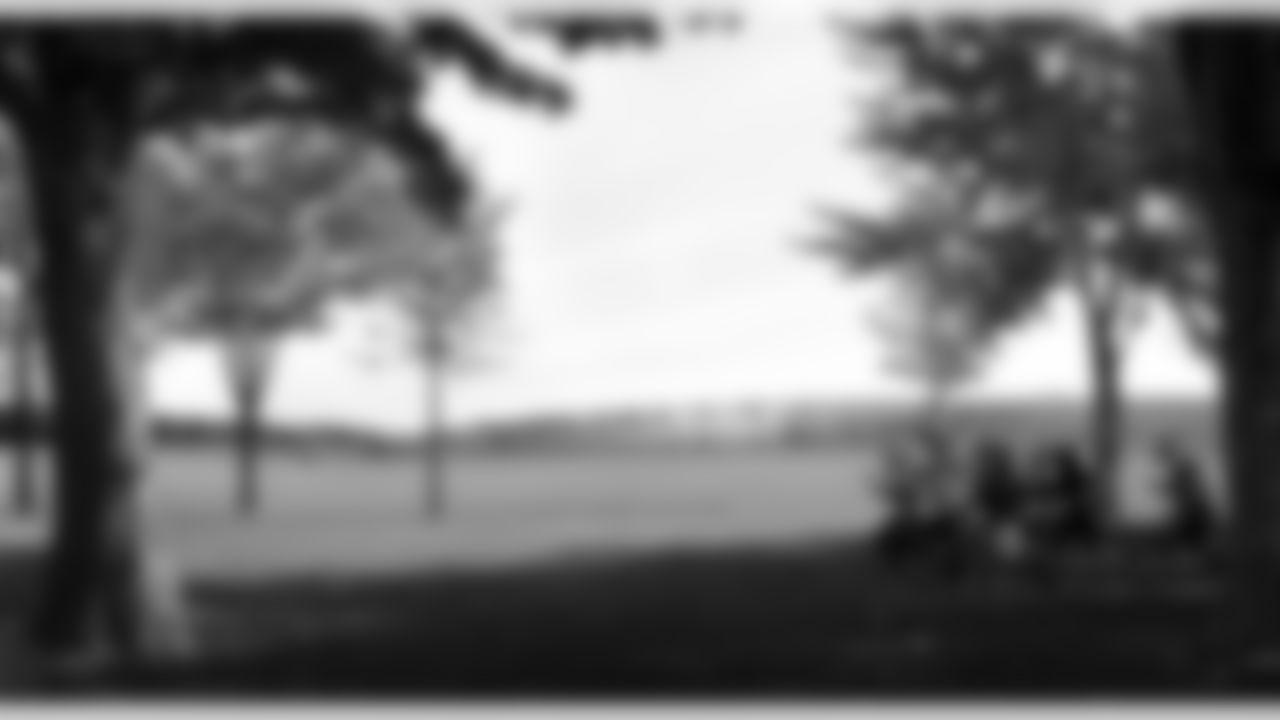
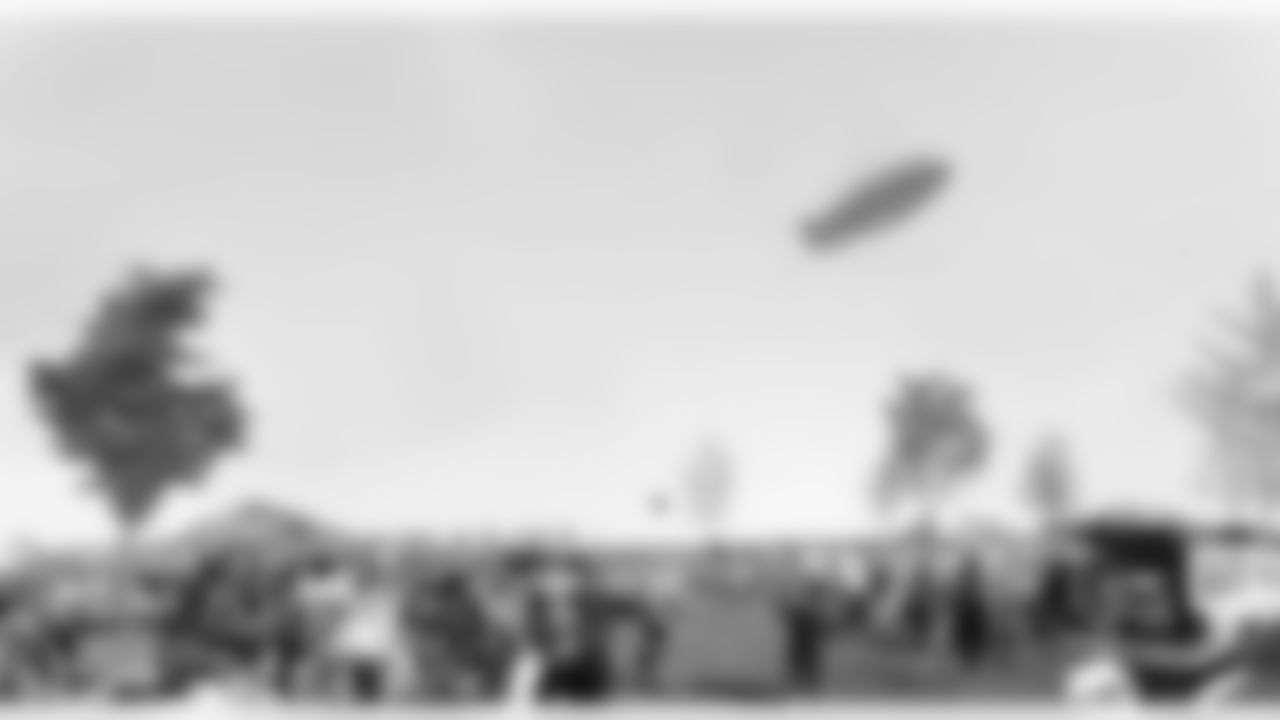
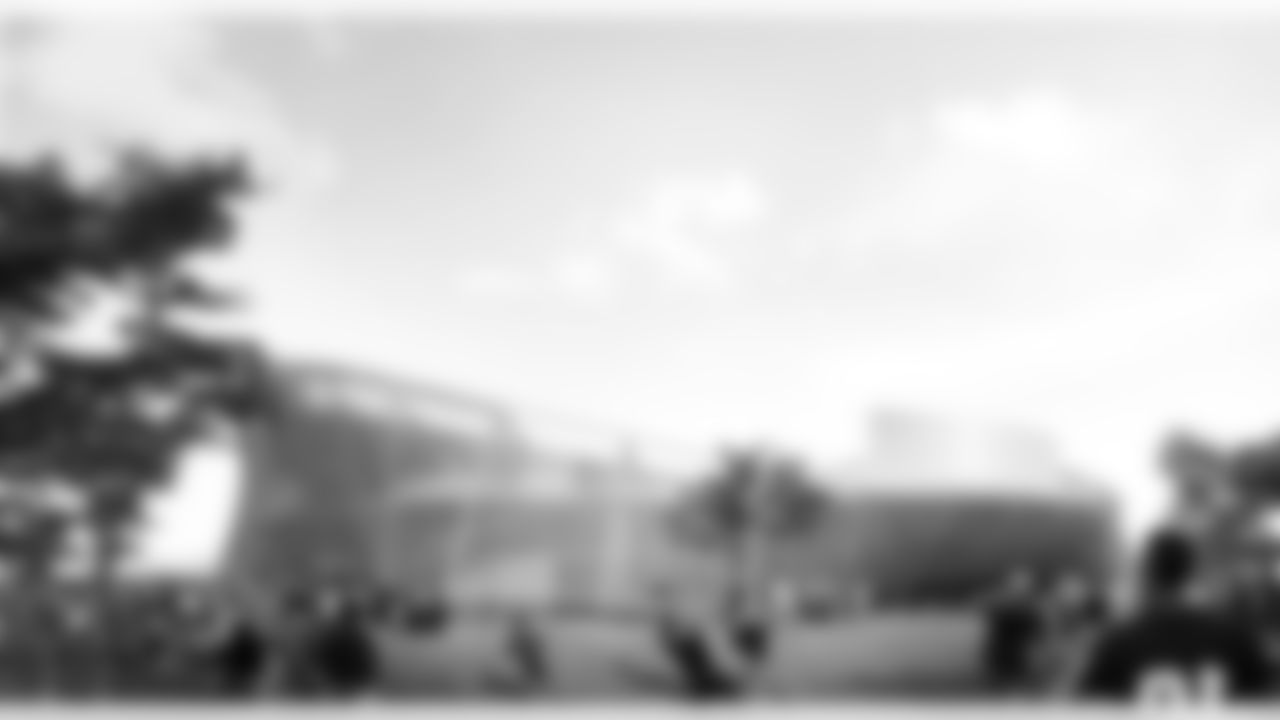
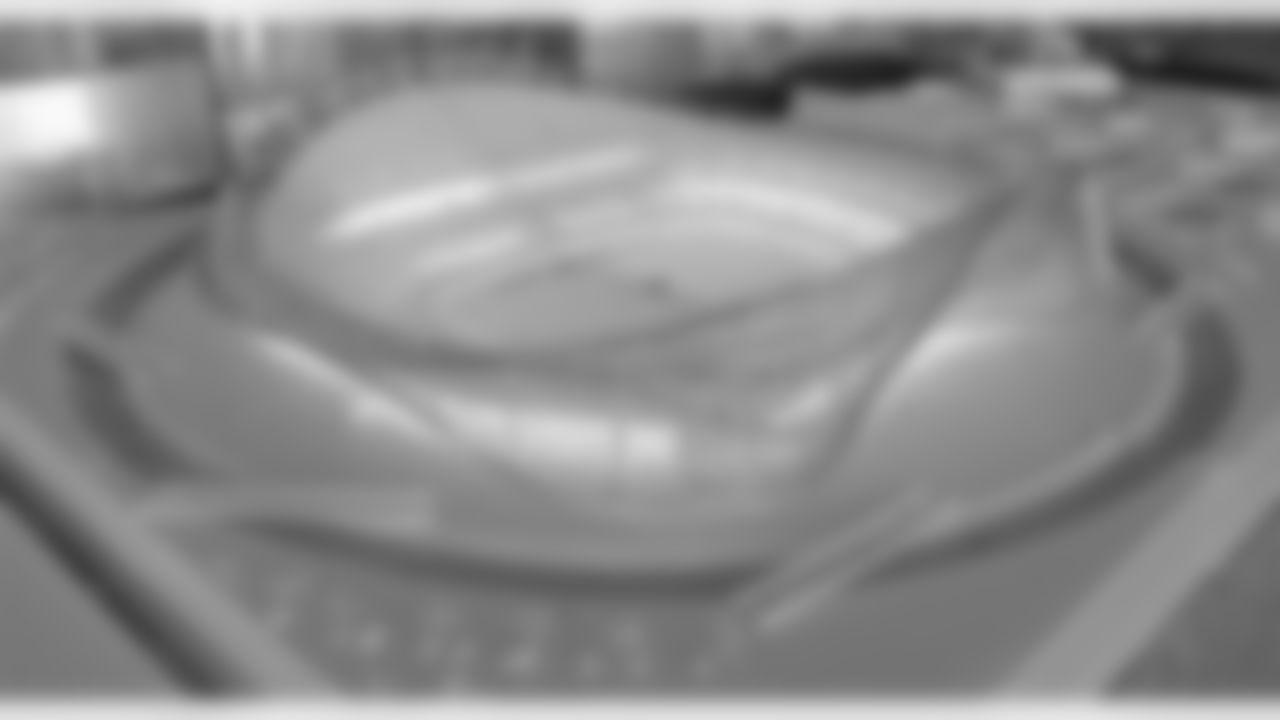
If renderings of a new stadium concept released Tuesday by world-renowned architectural firm Bjarke Ingels Group (BIG) are any indication, then Snyder and the Redskins just might've found what they have been looking for.
The concept -- the main model of which was first released publicly on Friday prior to a "60 Minutes" feature about BIG on Sunday -- features a stunning 60,000-seat, open-air stadium on the inside, with lots going on around the exterior, including a moat, a possible amphitheater, a Redskins museum and the possible future location of the team's headquarters and training facilities.
The site of this future stadium and facility is yet to be determined, as well as a potential opening date.
Here's some more specifics on the project, courtesy of Dezeen Magazine:
- "Bjarke Ingels' firm envisions the building being set within a large amphitheatre-like park that could transform into a performance venue for up to 100,000 people."
- "Four full-sized training fields would be created within the park, as well as a moat that can be used as a wave pool for surfers, a river for kayakers, and an ice rink in winter."
- The 60,000-seat stadium will be wrapped in a golden metal mesh that curves back and forth to highlight the positions of entrances and concessions."
- "The circular layout will make extra room for bleachers at the 50-yard line, but still give spectators a good view of the action. According to BIG, it has forgone "the traditional, tiered design of most American Football stadiums to create one big bowl where all the fans can see each other and cheer on their respective teams in unison"."
- "The firm has now revealed plans to create over 4,000 square metres of exhibition space for a Redskins Museum. There will also be 9,000 square metres of offices, club rooms and training facilities."
- "Parking for 25,000 cars would be set beneath the tiered landscaping, allowing vehicles to drive up close to the stadium, but the moat and bridges will help to slow down the volume of people arriving into the building."
And here's an in-depth look at some of the stadium concept's design features:










.
.
.






